±7K-37K
Suite Sizes
Up to ±93,900
Combined Units
19'-23'
Clear Heights
Video
Photos
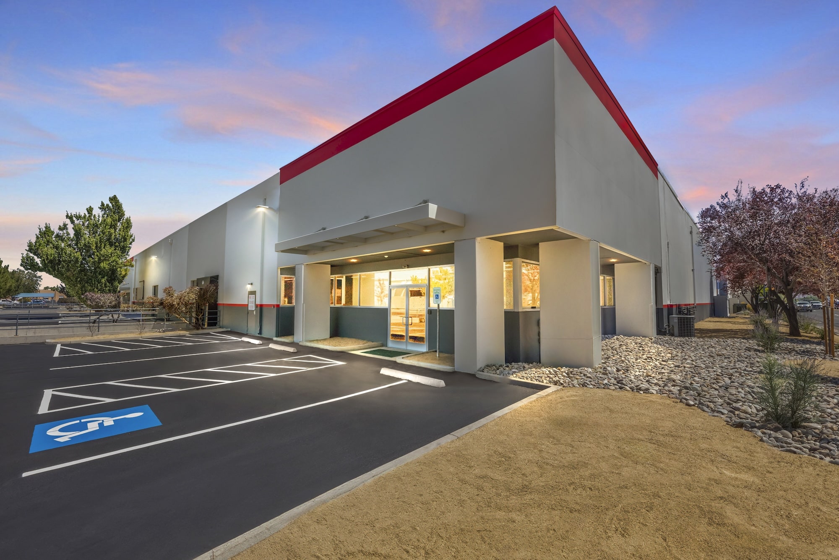
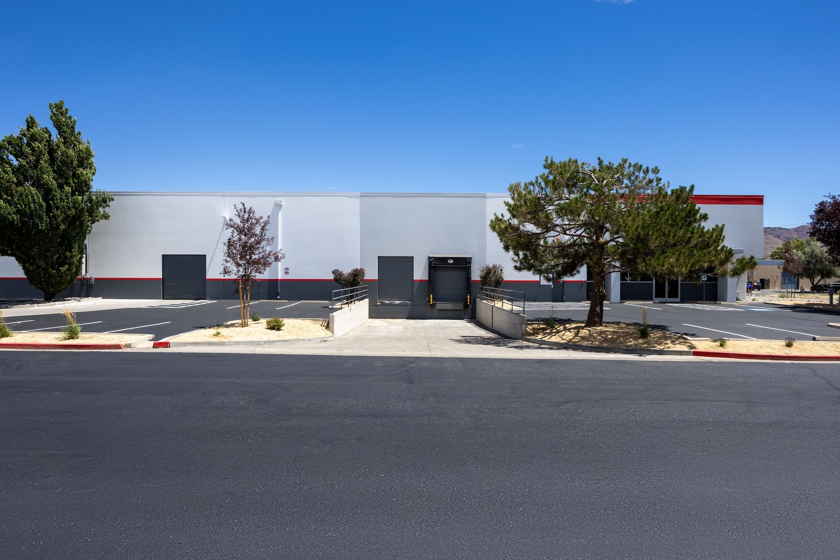
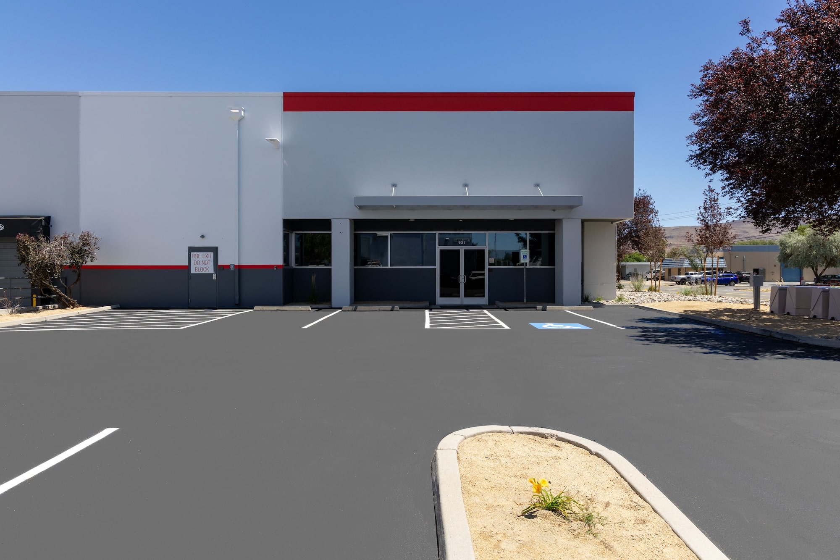
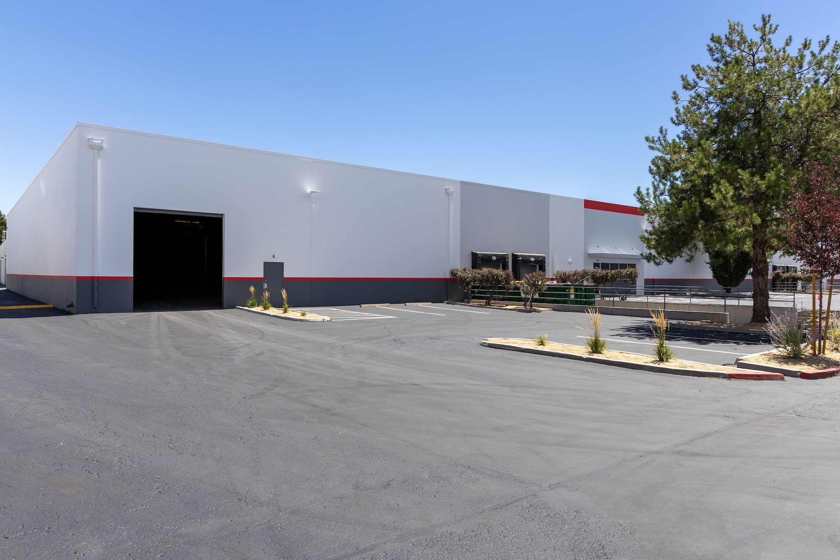
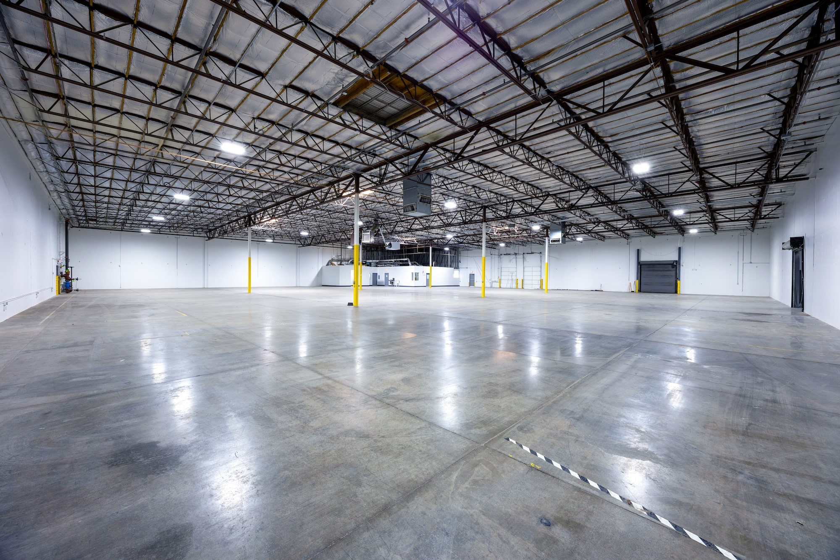
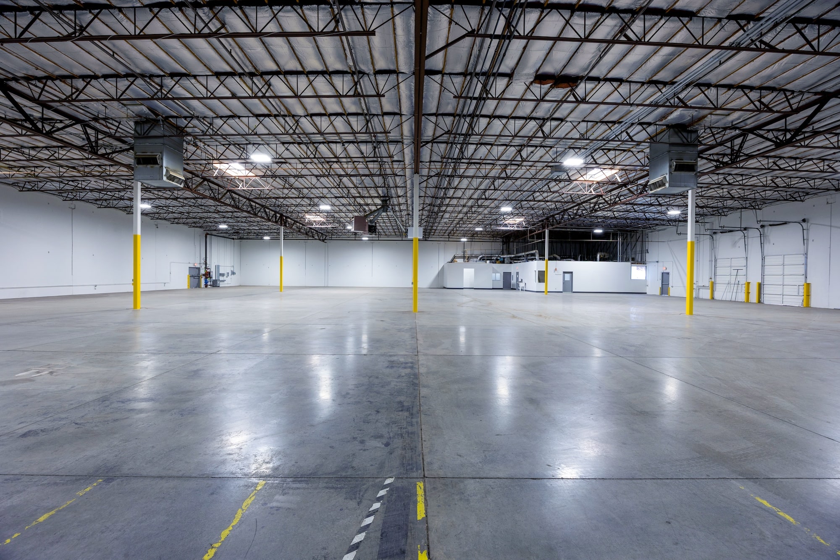
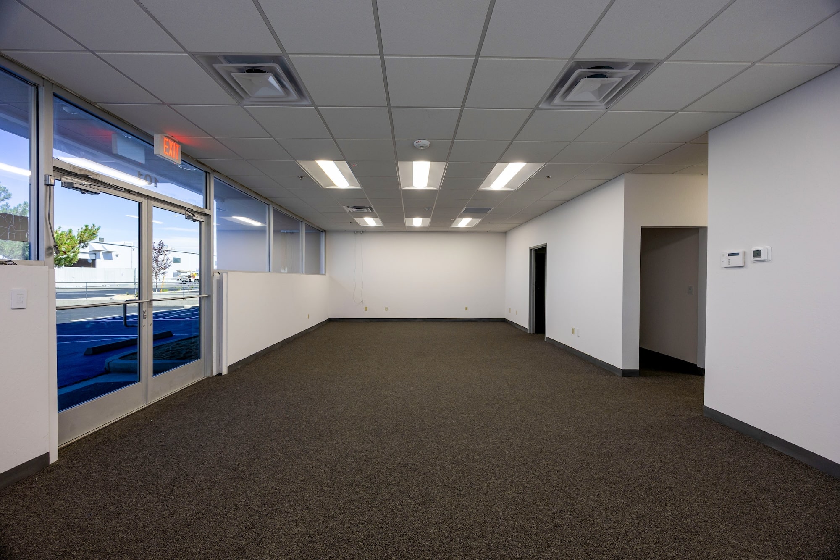
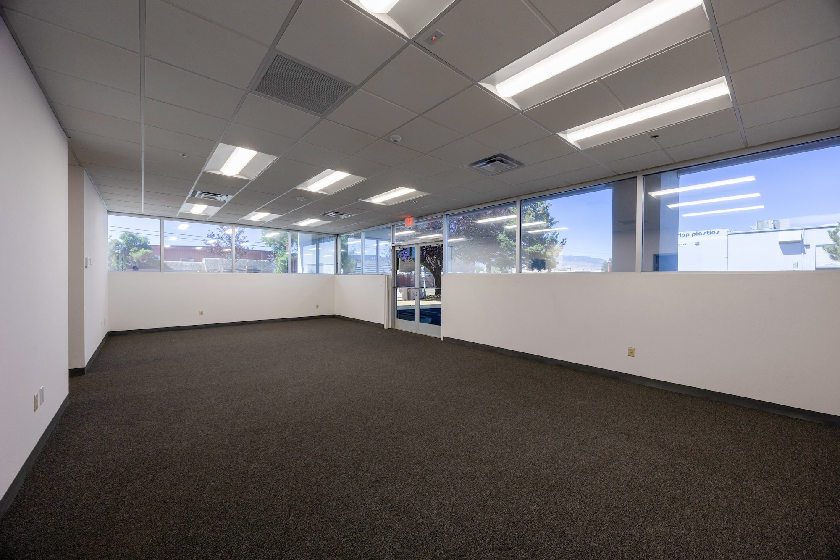
Site Plan
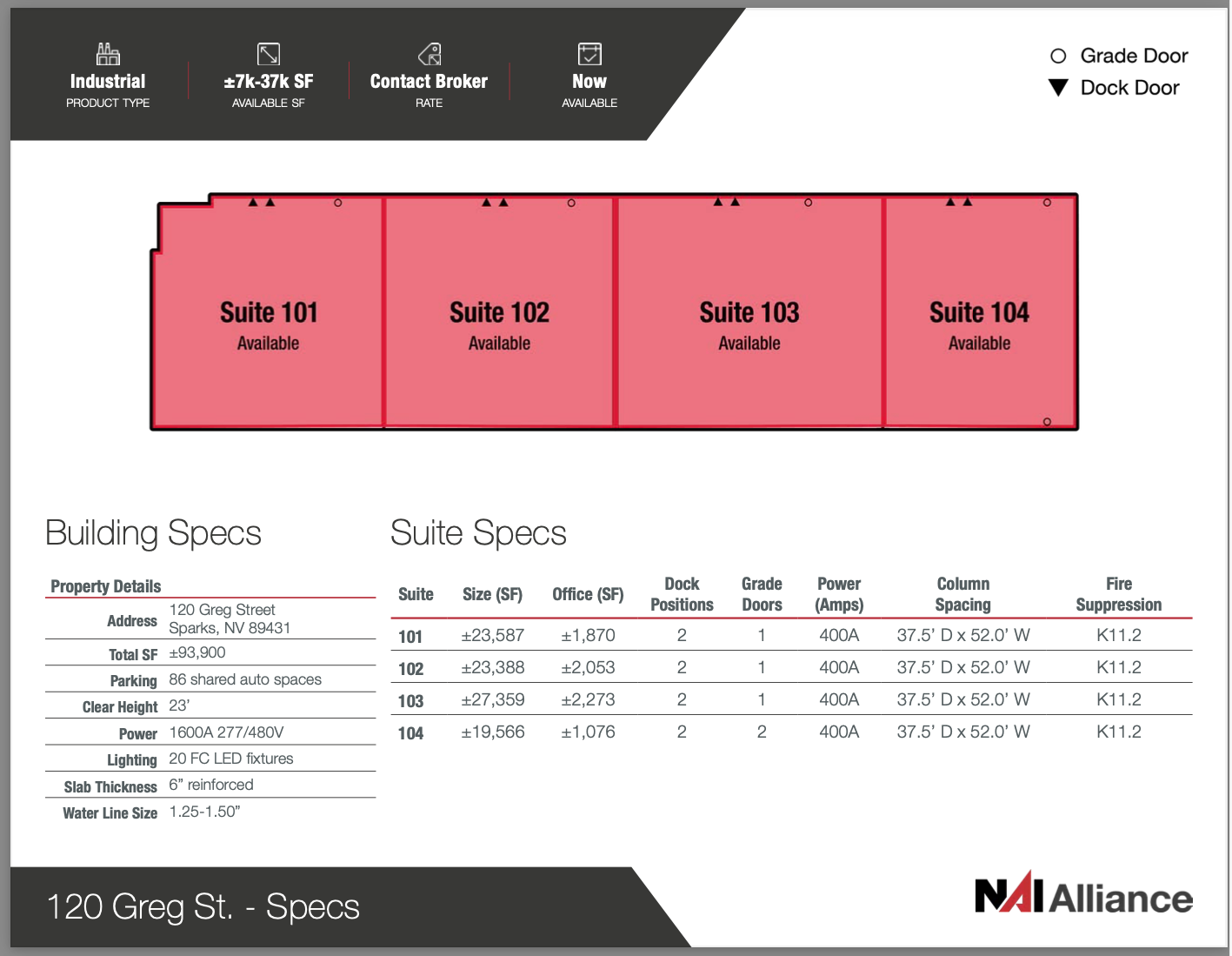
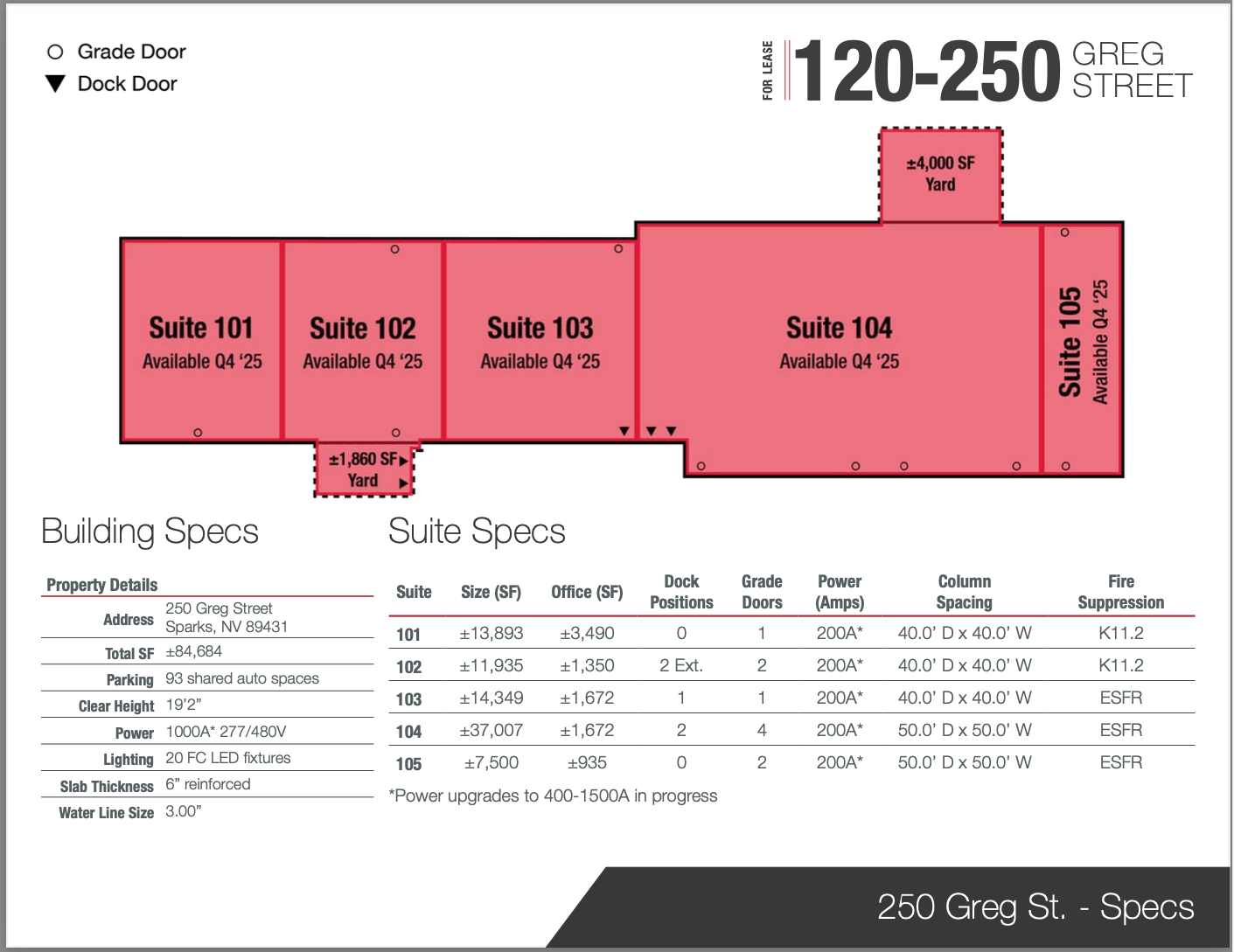
Project Highlights
120 Greg Street
- +/-93,900 Total Rentable SF
- 400 Amps Per Unit
- 23’ Clear Height
- 37.5’x52.0’ Column Spacing
- 8 Total Dock Positions
- 5 Total Grade Level Doors
- K11.2 Fire Suppression Systems
- 86 Shared Parking Spaces
250 Greg Street
- +/-84,684 Total Rentable SF
- 200 Amps Per Unit – Upgrading to 400-1500 Amps
- 19’2” Clear Height
- 40.0’x40.0’ & 50.0’x50.0’ Column Spacing
- 5 Total Dock Positions
- 10 Total Grade Level Doors
- K11.2 & ESFR Fire Suppression Systems
- 93 Shared Parking Spaces